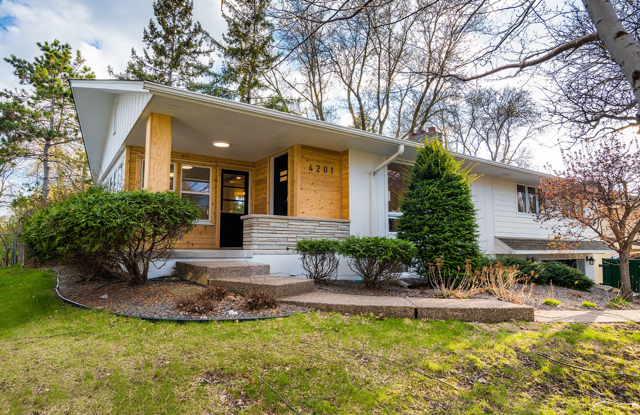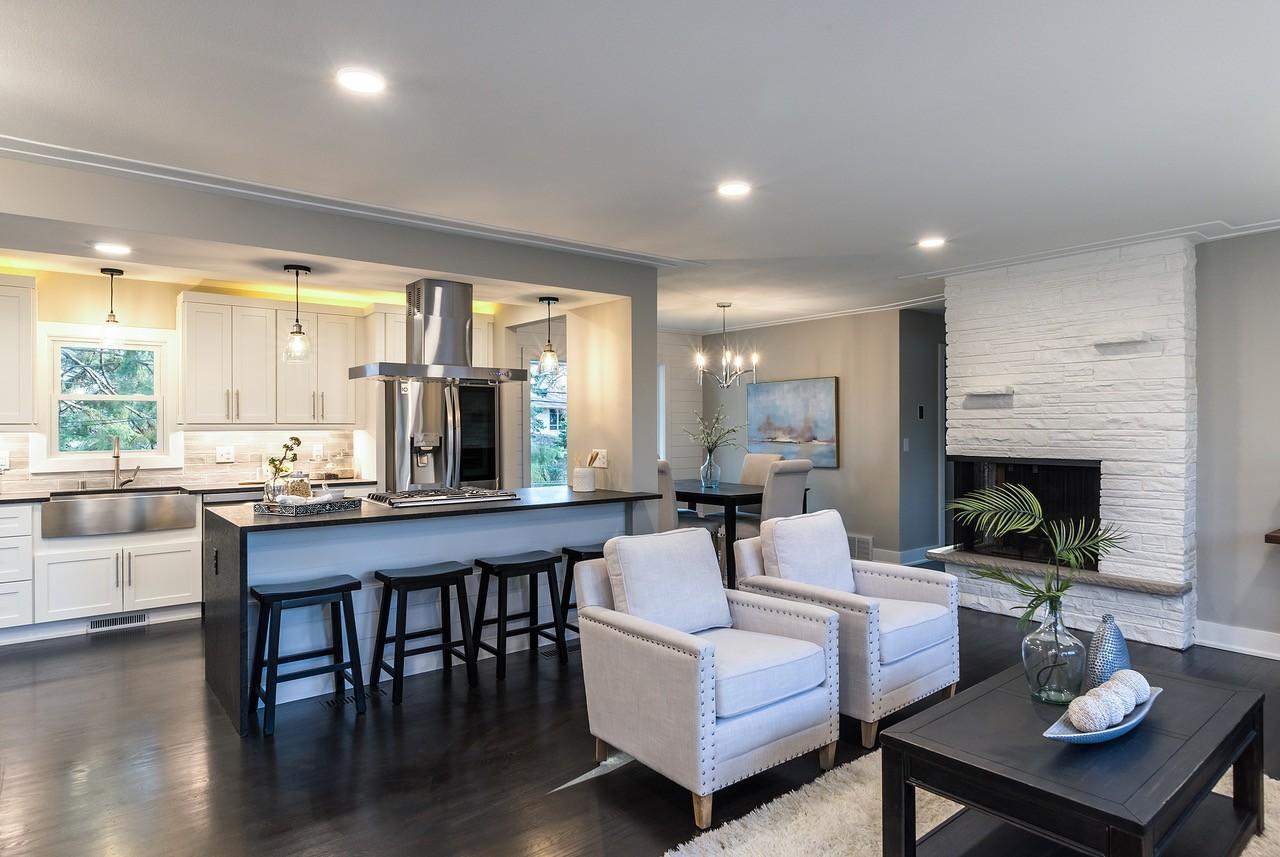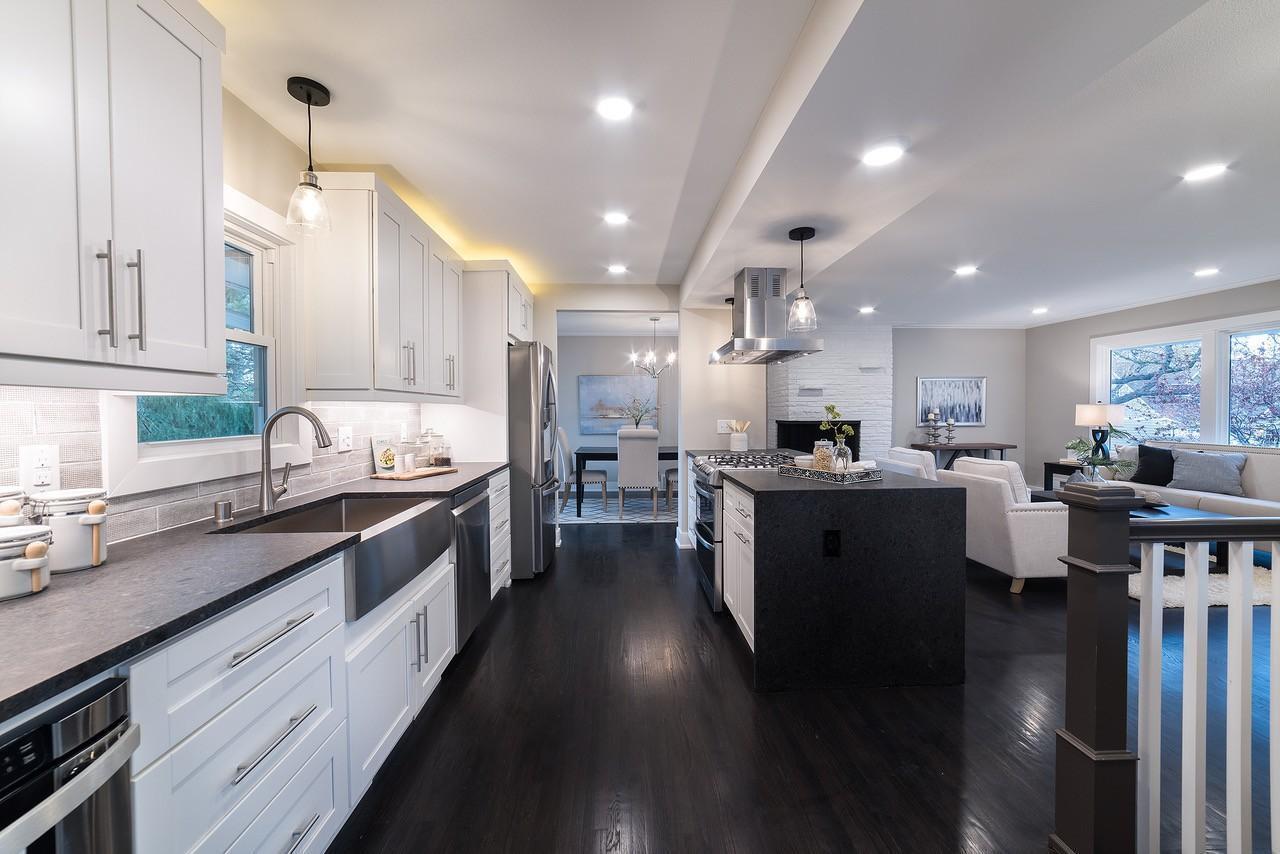


Listing Courtesy of:  NORTHSTAR MLS / Coldwell Banker Realty / Majid Mashad
NORTHSTAR MLS / Coldwell Banker Realty / Majid Mashad
 NORTHSTAR MLS / Coldwell Banker Realty / Majid Mashad
NORTHSTAR MLS / Coldwell Banker Realty / Majid Mashad 4201 Dunberry Lane Edina, MN 55435
Active (95 Days)
$789,000 (USD)
Description
MLS #:
6762323
6762323
Taxes
$10,195(2025)
$10,195(2025)
Lot Size
10,454 SQFT
10,454 SQFT
Type
Single-Family Home
Single-Family Home
Year Built
1957
1957
Style
One
One
School District
Edina
Edina
County
Hennepin County
Hennepin County
Listed By
Majid Mashad, Coldwell Banker Realty
Source
NORTHSTAR MLS
Last checked Oct 31 2025 at 1:21 PM GMT+0000
NORTHSTAR MLS
Last checked Oct 31 2025 at 1:21 PM GMT+0000
Bathroom Details
- Full Bathroom: 1
- 3/4 Bathroom: 1
- Half Bathroom: 1
Interior Features
- Dishwasher
- Range
- Refrigerator
- Washer
- Dryer
- Exhaust Fan
- Stainless Steel Appliances
Subdivision
- Southdale 1St Add
Lot Information
- Some Trees
Property Features
- Fireplace: Living Room
- Fireplace: Wood Burning
- Fireplace: Family Room
- Fireplace: 2
Heating and Cooling
- Forced Air
- Central Air
Basement Information
- Full
- Finished
Pool Information
- None
Exterior Features
- Roof: Asphalt
Utility Information
- Sewer: City Sewer/Connected
- Fuel: Natural Gas
Parking
- Tuckunder Garage
Stories
- 1
Living Area
- 2,472 sqft
Listing Price History
Date
Event
Price
% Change
$ (+/-)
Oct 07, 2025
Price Changed
$789,000
-1%
-10,000
Sep 04, 2025
Price Changed
$799,000
-3%
-25,900
Aug 18, 2025
Price Changed
$824,900
-3%
-25,000
Location
Disclaimer: The data relating to real estate for sale on this web site comes in part from the Broker Reciprocity SM Program of the Regional Multiple Listing Service of Minnesota, Inc. Real estate listings held by brokerage firms other than Minnesota Metro are marked with the Broker Reciprocity SM logo or the Broker Reciprocity SM thumbnail logo  and detailed information about them includes the name of the listing brokers.Listing broker has attempted to offer accurate data, but buyers are advised to confirm all items.© 2025 Regional Multiple Listing Service of Minnesota, Inc. All rights reserved.
and detailed information about them includes the name of the listing brokers.Listing broker has attempted to offer accurate data, but buyers are advised to confirm all items.© 2025 Regional Multiple Listing Service of Minnesota, Inc. All rights reserved.
 and detailed information about them includes the name of the listing brokers.Listing broker has attempted to offer accurate data, but buyers are advised to confirm all items.© 2025 Regional Multiple Listing Service of Minnesota, Inc. All rights reserved.
and detailed information about them includes the name of the listing brokers.Listing broker has attempted to offer accurate data, but buyers are advised to confirm all items.© 2025 Regional Multiple Listing Service of Minnesota, Inc. All rights reserved.


exquisite finishes. The modern layout offers the ideal setting for entertaining family and friends, with
a custom kitchen that flows seamlessly into the living room, dining area, and sunroom. Unwind with a
family movie night in the spacious lower-level family room. Retreat to the luxurious master suite
featuring a marble double vanity, walk-in closet, and private back deck.