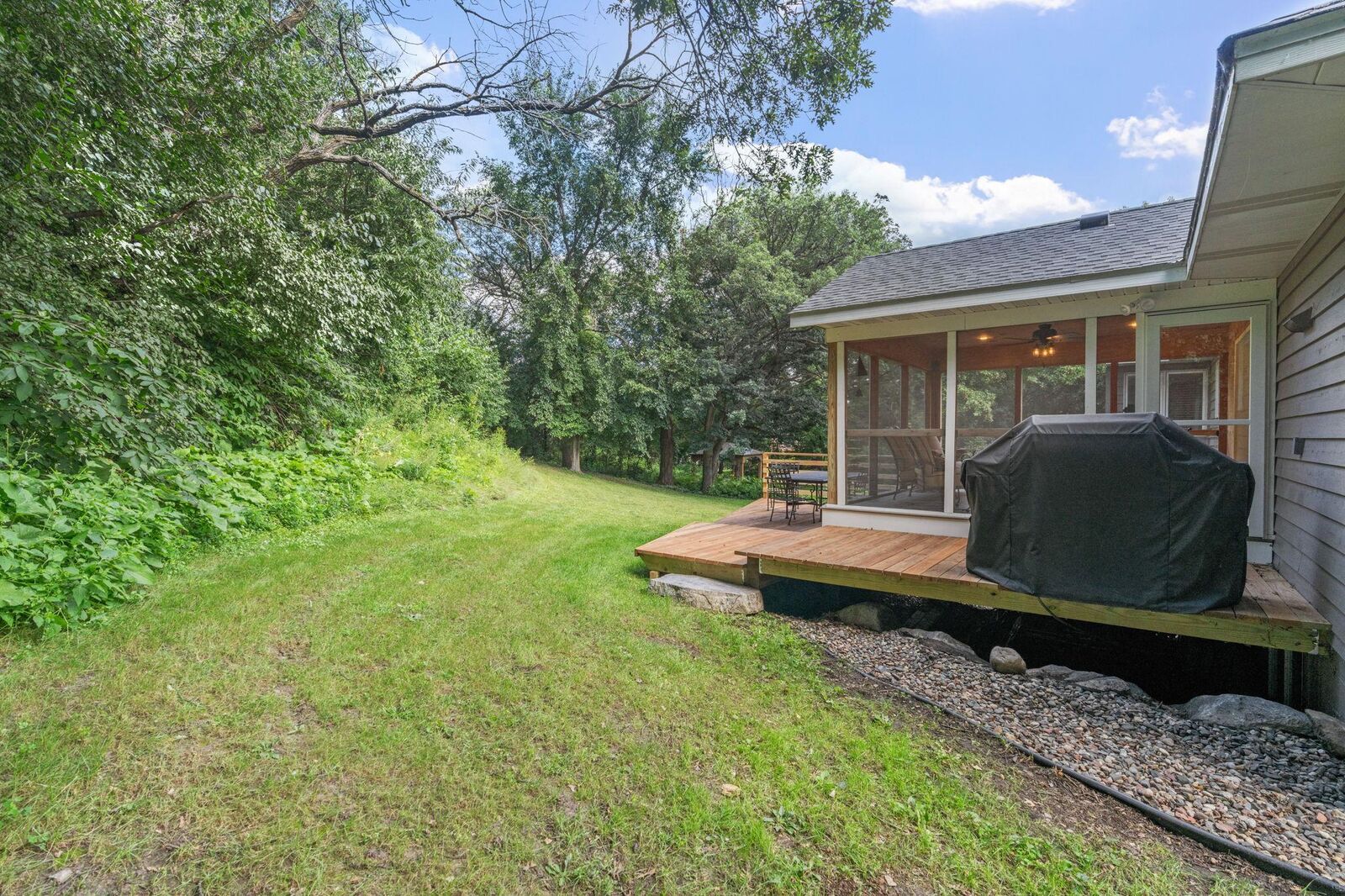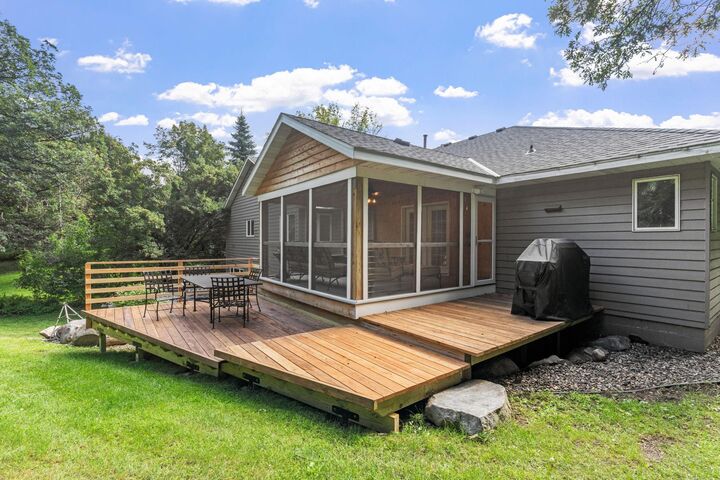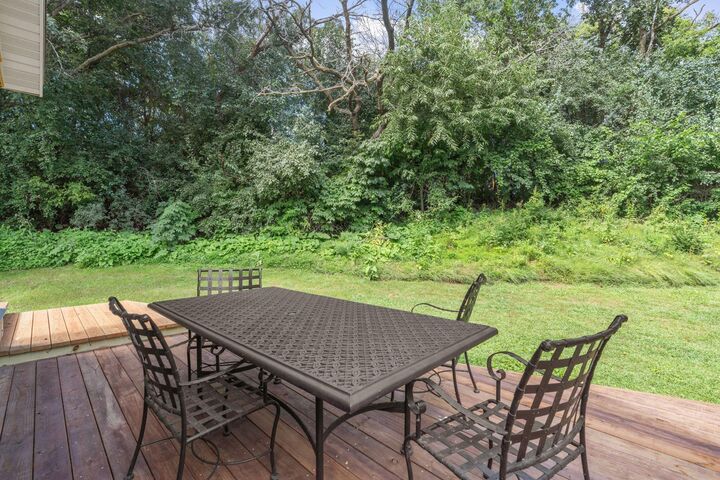


Listing Courtesy of:  NORTHSTAR MLS / eXp Realty - Contact: 651-767-2462
NORTHSTAR MLS / eXp Realty - Contact: 651-767-2462
 NORTHSTAR MLS / eXp Realty - Contact: 651-767-2462
NORTHSTAR MLS / eXp Realty - Contact: 651-767-2462 11635 177th Street W Lakeville, MN 55044
Active (1 Days)
$640,000
Description
MLS #:
6780871
6780871
Taxes
$7,714(2025)
$7,714(2025)
Lot Size
0.47 acres
0.47 acres
Type
Single-Family Home
Single-Family Home
Year Built
1989
1989
Style
One
One
School District
Lakeville
Lakeville
County
Dakota County
Dakota County
Listed By
Demyan Trofimovich, eXp Realty, Contact: 651-767-2462
Source
NORTHSTAR MLS
Last checked Sep 8 2025 at 12:38 AM GMT+0000
NORTHSTAR MLS
Last checked Sep 8 2025 at 12:38 AM GMT+0000
Bathroom Details
- Full Bathrooms: 2
- 3/4 Bathroom: 1
Interior Features
- Dishwasher
- Range
- Microwave
- Refrigerator
- Washer
- Dryer
- Disposal
Lot Information
- Irregular Lot
Property Features
- Fireplace: Living Room
- Fireplace: 1
- Fireplace: Gas
Heating and Cooling
- Forced Air
- Central Air
Basement Information
- Walkout
- Full
- Finished
- Daylight/Lookout Windows
- Egress Window(s)
Pool Information
- None
Exterior Features
- Roof: Asphalt
Utility Information
- Sewer: City Sewer/Connected
- Fuel: Natural Gas
Parking
- Attached Garage
- Insulated Garage
- Garage Door Opener
- Asphalt
Stories
- 1
Living Area
- 4,004 sqft
Additional Information: eXp Realty | 651-767-2462
Location
Disclaimer: The data relating to real estate for sale on this web site comes in part from the Broker Reciprocity SM Program of the Regional Multiple Listing Service of Minnesota, Inc. Real estate listings held by brokerage firms other than Minnesota Metro are marked with the Broker Reciprocity SM logo or the Broker Reciprocity SM thumbnail logo  and detailed information about them includes the name of the listing brokers.Listing broker has attempted to offer accurate data, but buyers are advised to confirm all items.© 2025 Regional Multiple Listing Service of Minnesota, Inc. All rights reserved.
and detailed information about them includes the name of the listing brokers.Listing broker has attempted to offer accurate data, but buyers are advised to confirm all items.© 2025 Regional Multiple Listing Service of Minnesota, Inc. All rights reserved.
 and detailed information about them includes the name of the listing brokers.Listing broker has attempted to offer accurate data, but buyers are advised to confirm all items.© 2025 Regional Multiple Listing Service of Minnesota, Inc. All rights reserved.
and detailed information about them includes the name of the listing brokers.Listing broker has attempted to offer accurate data, but buyers are advised to confirm all items.© 2025 Regional Multiple Listing Service of Minnesota, Inc. All rights reserved.



The main level showcases an open floor plan with a spacious kitchen, stainless steel appliances, granite counters, and a center island designed for gathering. Hardwood floors flow through the kitchen and informal dining area, while the large living room features carpet and a cozy brick-surround gas fireplace. A versatile flex room on this level works perfectly as an office, playroom, or extra lounge space.
The primary suite is a retreat with a walk-in closet and a private bath that includes a custom tile shower.
Enjoy the bonus of a bright 3-season porch that connects seamlessly to the backyard, creating the perfect spot to sip coffee in the mornings or unwind on summer nights.
The expansive lower level is built for entertaining with a wet bar, a generous family/game room, and three oversized bedrooms.
Step outside to a private backyard with a newly added deck, the perfect place to relax or host summer get-togethers. Brand NEW Furnace and AC and a 2-year-old roof!