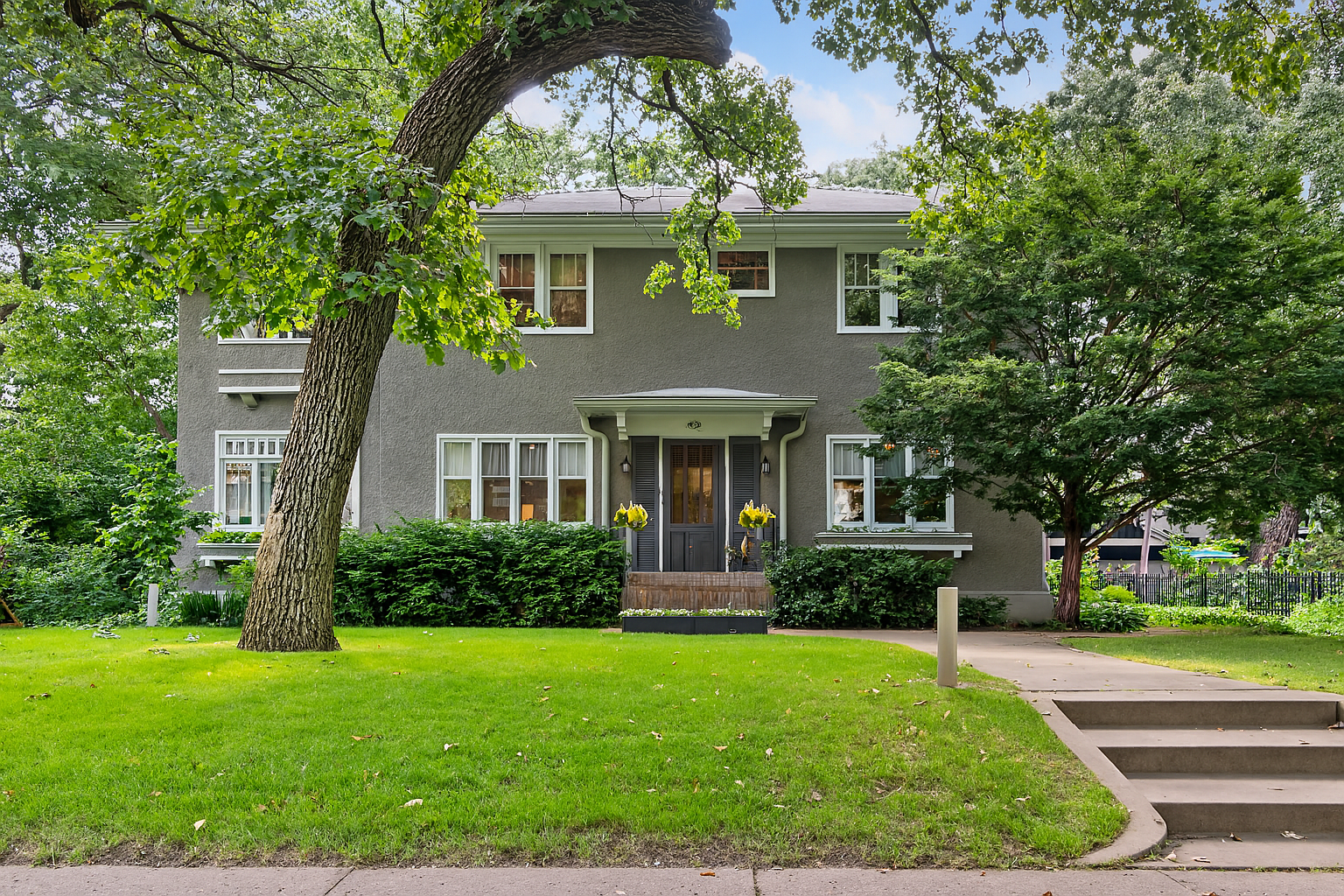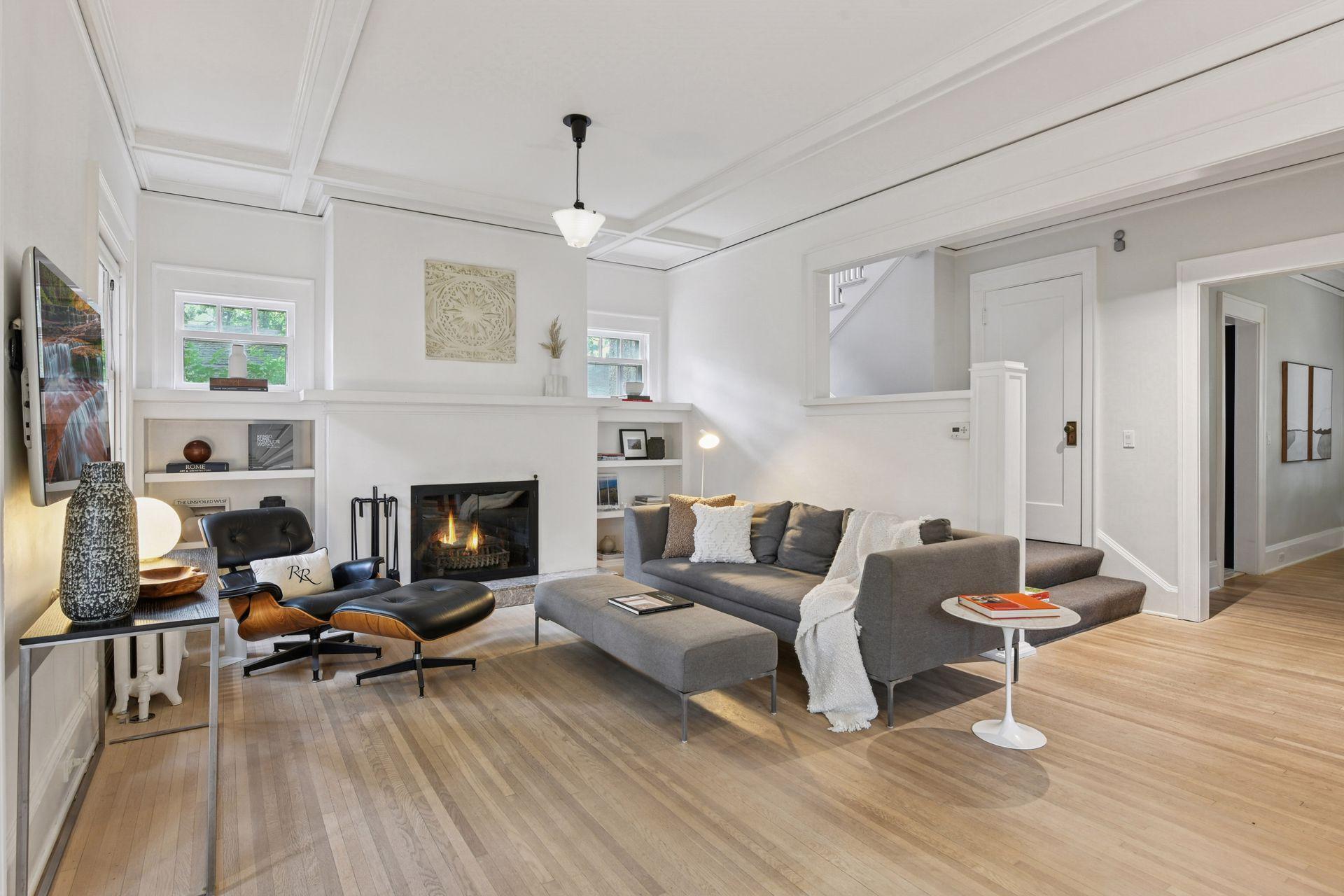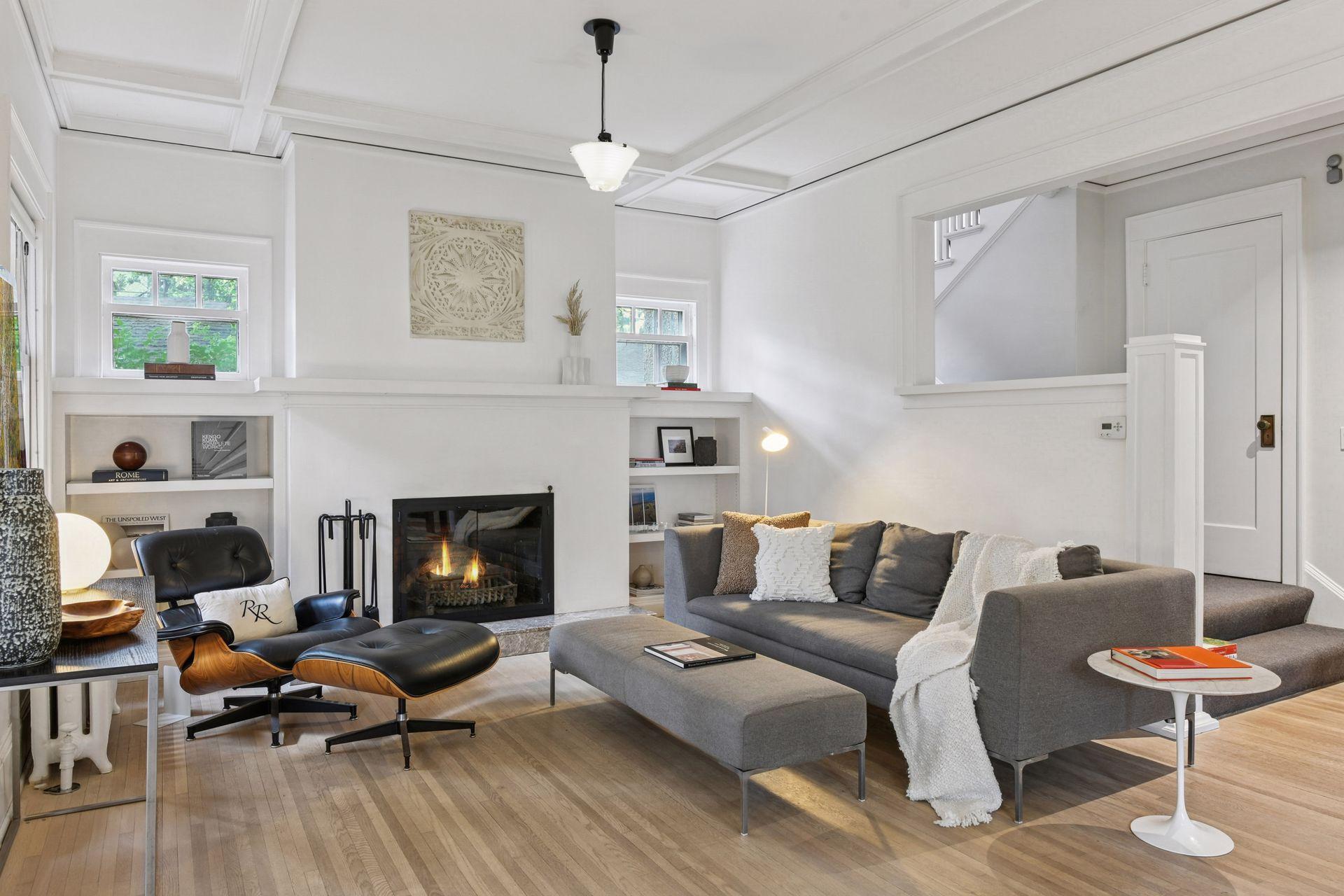


Listing Courtesy of:  NORTHSTAR MLS / Coldwell Banker Realty / Elisabeth "Betsy" Lucas - Contact: 612-327-5905
NORTHSTAR MLS / Coldwell Banker Realty / Elisabeth "Betsy" Lucas - Contact: 612-327-5905
 NORTHSTAR MLS / Coldwell Banker Realty / Elisabeth "Betsy" Lucas - Contact: 612-327-5905
NORTHSTAR MLS / Coldwell Banker Realty / Elisabeth "Betsy" Lucas - Contact: 612-327-5905 4626 Dupont Avenue S Minneapolis, MN 55419
Active
$984,900
OPEN HOUSE TIMES
-
OPENSat, Jul 1912:30 pm - 2:00 pm
Description
Welcome to 4626 Dupont Ave S…a “just right” house in an ideal location for an active lifestyle. This gem is located just steps from Lake Harriet on a double lot in the sought-after East Harriet neighborhood. Bike, paddle, sail, and swim the City Lakes! This beloved home and neighborhood offer something for everyone. Enjoy the charm and character of an historic 1913-era home paired with minimalist style and modern improvements. Serene and calm design elements throughout. Spacious living room with wood burning fireplace and built-in shelving. Main level four-season sunroom. Spacious dining room with built-in sideboard. Modern center island kitchen with breakfast area. 4 bedrooms on the upper level.Primary bedroom with walk-in closet and adjacent sunroom. Modern full bath on upper level. Partially finished lower level with 3/4 tile bath. Lower level laundry. Double lot with a flat fenced-in yard, stone patio, and private driveway. Sizable 21’ x 25’ 2-car garage with two 8’ x 10’ doors. Walk to the Rose Garden, Lake Harriet Pavilion, restaurants, shops, Minnehaha Creek, and more! Convenient access to commuting routes.
MLS #:
6743726
6743726
Taxes
$16,010(2025)
$16,010(2025)
Lot Size
0.27 acres
0.27 acres
Type
Single-Family Home
Single-Family Home
Year Built
1913
1913
Style
Two
Two
School District
Minneapolis
Minneapolis
County
Hennepin County
Hennepin County
Listed By
Elisabeth "Betsy" Lucas, Coldwell Banker Realty, Contact: 612-327-5905
Source
NORTHSTAR MLS
Last checked Jul 15 2025 at 6:33 AM GMT+0000
NORTHSTAR MLS
Last checked Jul 15 2025 at 6:33 AM GMT+0000
Bathroom Details
- Full Bathroom: 1
- 3/4 Bathroom: 1
Interior Features
- Cooktop
- Dishwasher
- Disposal
- Dryer
- Gas Water Heater
- Refrigerator
- Stainless Steel Appliances
- Wall Oven
- Washer
Subdivision
- Rgt Fifth Div Remington Park
Lot Information
- Public Transit (W/In 6 Blks)
- Many Trees
Property Features
- Fireplace: 1
- Fireplace: Living Room
- Fireplace: Wood Burning
Heating and Cooling
- Boiler
- Fireplace(s)
- Central Air
Basement Information
- Daylight/Lookout Windows
- Full
- Partially Finished
- Storage Space
- Unfinished
Exterior Features
- Roof: Age Over 8 Years
- Roof: Asphalt
- Roof: Pitched
Utility Information
- Sewer: City Sewer/Connected
- Fuel: Natural Gas
Parking
- Detached
- Concrete
- Floor Drain
- Garage Door Opener
- Storage
Stories
- 2
Living Area
- 2,963 sqft
Additional Information: Minneapolis Lakes | 612-327-5905
Location
Disclaimer: The data relating to real estate for sale on this web site comes in part from the Broker Reciprocity SM Program of the Regional Multiple Listing Service of Minnesota, Inc. Real estate listings held by brokerage firms other than Minnesota Metro are marked with the Broker Reciprocity SM logo or the Broker Reciprocity SM thumbnail logo  and detailed information about them includes the name of the listing brokers.Listing broker has attempted to offer accurate data, but buyers are advised to confirm all items.© 2025 Regional Multiple Listing Service of Minnesota, Inc. All rights reserved.
and detailed information about them includes the name of the listing brokers.Listing broker has attempted to offer accurate data, but buyers are advised to confirm all items.© 2025 Regional Multiple Listing Service of Minnesota, Inc. All rights reserved.
 and detailed information about them includes the name of the listing brokers.Listing broker has attempted to offer accurate data, but buyers are advised to confirm all items.© 2025 Regional Multiple Listing Service of Minnesota, Inc. All rights reserved.
and detailed information about them includes the name of the listing brokers.Listing broker has attempted to offer accurate data, but buyers are advised to confirm all items.© 2025 Regional Multiple Listing Service of Minnesota, Inc. All rights reserved.

