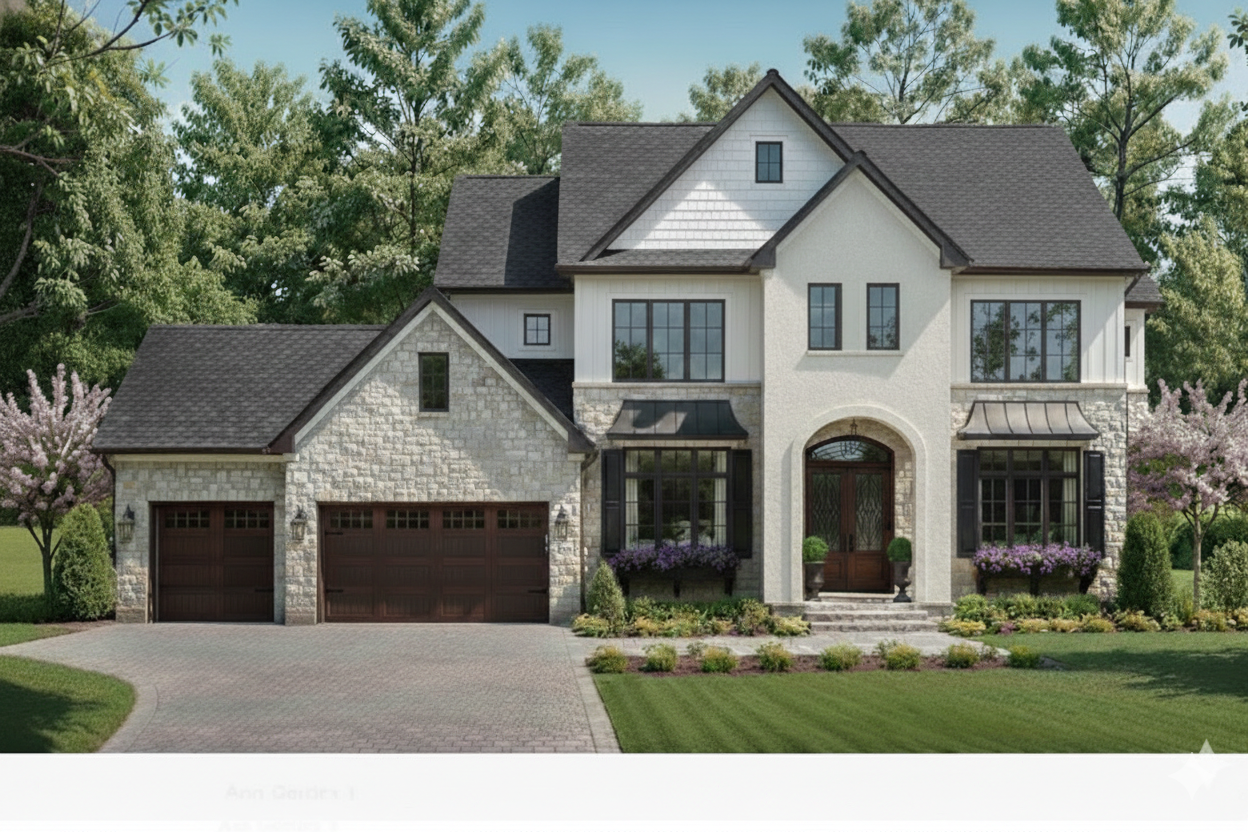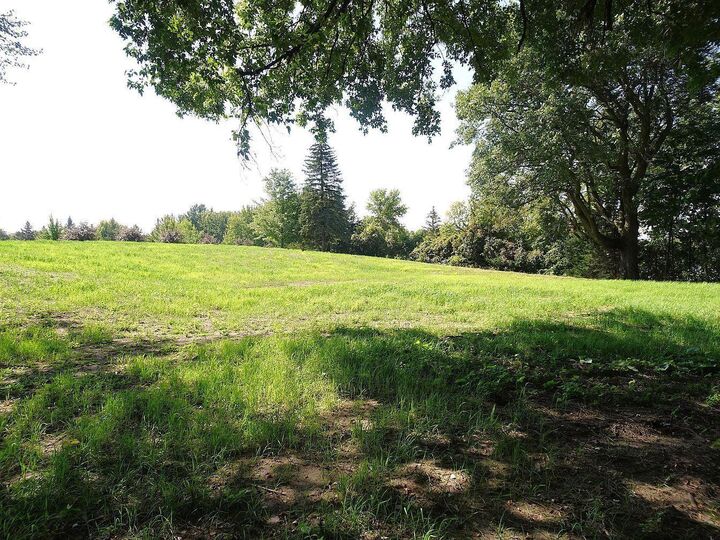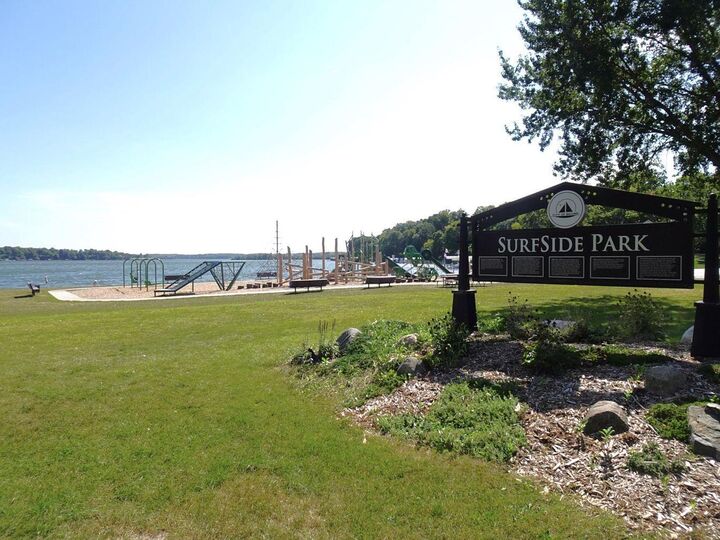


Listing Courtesy of:  NORTHSTAR MLS / Coldwell Banker Realty / John McWhite
NORTHSTAR MLS / Coldwell Banker Realty / John McWhite
 NORTHSTAR MLS / Coldwell Banker Realty / John McWhite
NORTHSTAR MLS / Coldwell Banker Realty / John McWhite 5990 Painter Road Minnetrista, MN 55364
Active (64 Days)
$1,970,000 (USD)
MLS #:
6786633
6786633
Taxes
$3,737(2025)
$3,737(2025)
Lot Size
3.84 acres
3.84 acres
Type
Single-Family Home
Single-Family Home
Year Built
2025
2025
Style
Two
Two
School District
Westonka
Westonka
County
Hennepin County
Hennepin County
Listed By
John McWhite, Coldwell Banker Realty
Source
NORTHSTAR MLS
Last checked Feb 8 2026 at 1:55 PM GMT+0000
NORTHSTAR MLS
Last checked Feb 8 2026 at 1:55 PM GMT+0000
Bathroom Details
- Full Bathroom: 1
- 3/4 Bathrooms: 3
- Half Bathroom: 1
Interior Features
- Dishwasher
- Range
- Microwave
- Refrigerator
- Washer
- Dryer
- Gas Water Heater
- Disposal
- Exhaust Fan
- Humidifier
- Air-to-Air Exchanger
- Freezer
- Iron Filter
- Double Oven
- Wine Cooler
- Stainless Steel Appliances
- Energy Star Qualified Appliances
- Chandelier
Subdivision
- Registered Land Surv #1264 A
Lot Information
- Tree Coverage - Medium
- Underground Utilities
- Suitable for Horses
Property Features
- Fireplace: Family Room
- Fireplace: Amusement Room
- Fireplace: Gas
- Fireplace: 3
- Fireplace: Insert
Heating and Cooling
- Forced Air
- In-Floor Heating
- Fireplace(s)
- Zoned
- Humidifier
- Central Air
Basement Information
- Walkout
- Full
- Drain Tiled
- Drainage System
- Sump Pump
- Storage Space
- Concrete
- Finished
- Daylight/Lookout Windows
- Tile Shower
Pool Information
- None
Exterior Features
- Roof: Age 8 Years or Less
- Roof: Pitched
- Roof: Architectural Shingle
Utility Information
- Sewer: Tank With Drainage Field, Private Sewer
- Fuel: Natural Gas
Parking
- Attached Garage
- Garage Door Opener
- Storage
- Asphalt
Stories
- 2
Living Area
- 4,408 sqft
Location
Disclaimer: The data relating to real estate for sale on this web site comes in part from the Broker Reciprocity SM Program of the Regional Multiple Listing Service of Minnesota, Inc. Real estate listings held by brokerage firms other than Minnesota Metro are marked with the Broker Reciprocity SM logo or the Broker Reciprocity SM thumbnail logo  and detailed information about them includes the name of the listing brokers.Listing broker has attempted to offer accurate data, but buyers are advised to confirm all items.© 2026 Regional Multiple Listing Service of Minnesota, Inc. All rights reserved.
and detailed information about them includes the name of the listing brokers.Listing broker has attempted to offer accurate data, but buyers are advised to confirm all items.© 2026 Regional Multiple Listing Service of Minnesota, Inc. All rights reserved.
 and detailed information about them includes the name of the listing brokers.Listing broker has attempted to offer accurate data, but buyers are advised to confirm all items.© 2026 Regional Multiple Listing Service of Minnesota, Inc. All rights reserved.
and detailed information about them includes the name of the listing brokers.Listing broker has attempted to offer accurate data, but buyers are advised to confirm all items.© 2026 Regional Multiple Listing Service of Minnesota, Inc. All rights reserved.


Description