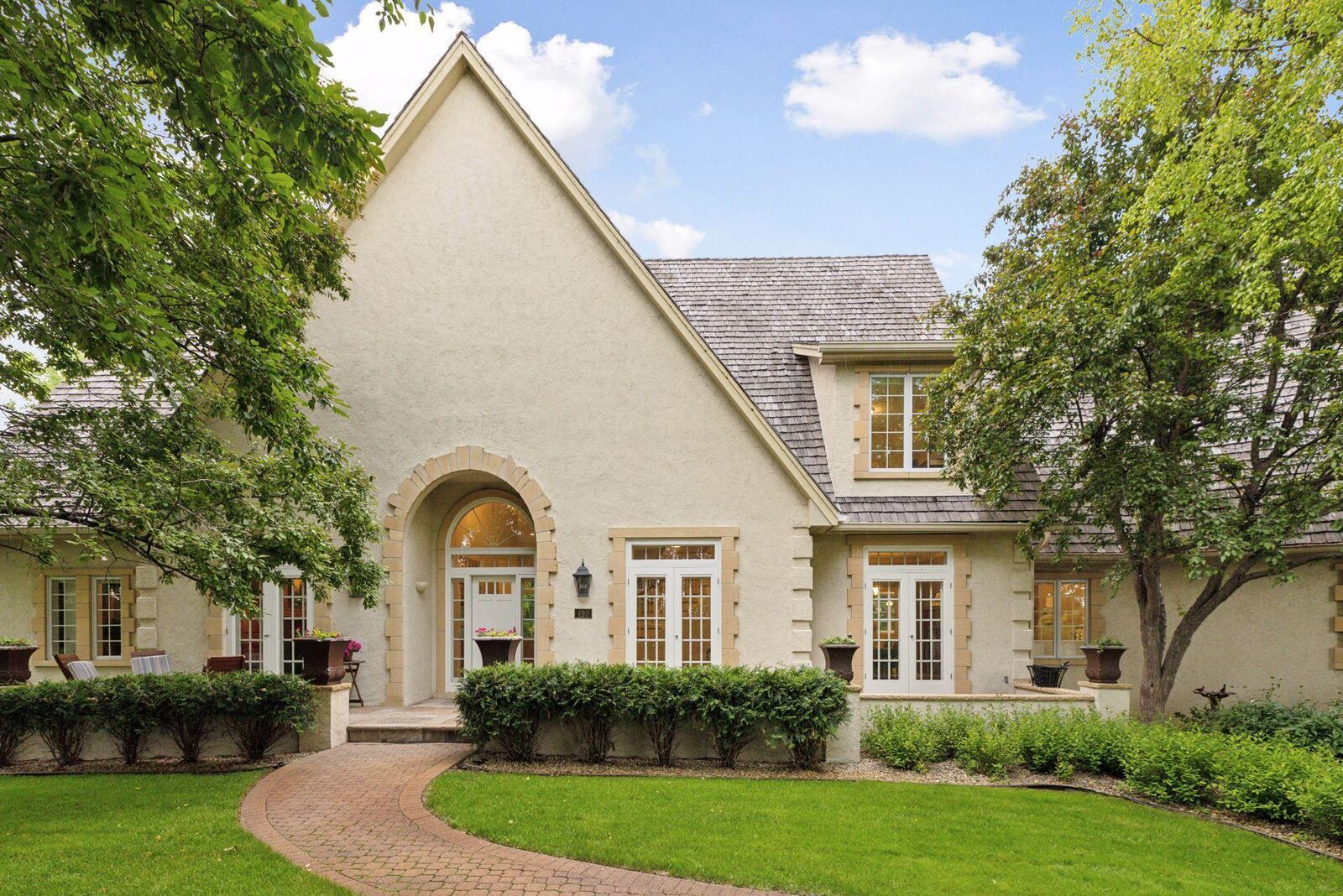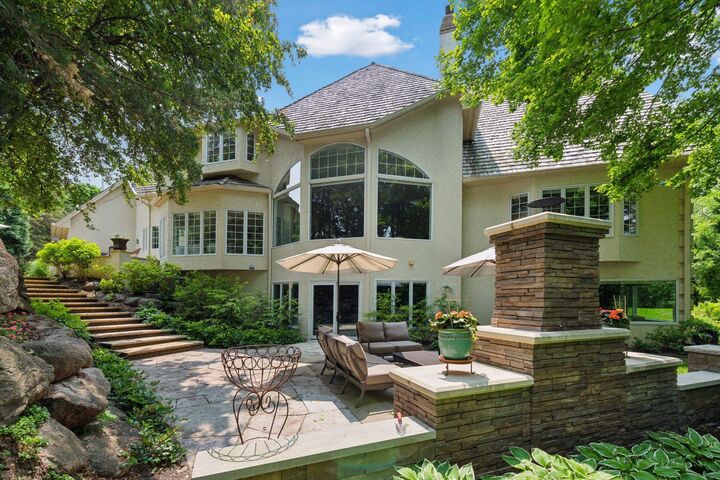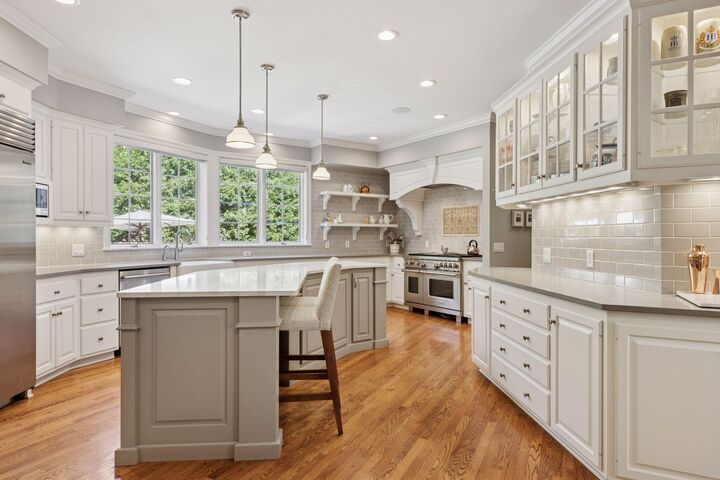


Listing Courtesy of:  NORTHSTAR MLS / Coldwell Banker Realty / Richard "Scott" Stabeck / Candice "Candi" Stabeck - Contact: 612-747-5863
NORTHSTAR MLS / Coldwell Banker Realty / Richard "Scott" Stabeck / Candice "Candi" Stabeck - Contact: 612-747-5863
 NORTHSTAR MLS / Coldwell Banker Realty / Richard "Scott" Stabeck / Candice "Candi" Stabeck - Contact: 612-747-5863
NORTHSTAR MLS / Coldwell Banker Realty / Richard "Scott" Stabeck / Candice "Candi" Stabeck - Contact: 612-747-5863 490 Old Long Lake Road Orono, MN 55391
Pending (148 Days)
$2,095,000 (USD)
Description
MLS #:
6718491
6718491
Taxes
$19,706(2025)
$19,706(2025)
Lot Size
0.42 acres
0.42 acres
Type
Single-Family Home
Single-Family Home
Year Built
1989
1989
Style
Two
Two
School District
Wayzata
Wayzata
County
Hennepin County
Hennepin County
Listed By
Richard "Scott" Stabeck, Coldwell Banker Realty, Contact: 612-747-5863
Candice "Candi" Stabeck, Coldwell Banker Realty
Candice "Candi" Stabeck, Coldwell Banker Realty
Source
NORTHSTAR MLS
Last checked Oct 31 2025 at 5:52 AM GMT+0000
NORTHSTAR MLS
Last checked Oct 31 2025 at 5:52 AM GMT+0000
Bathroom Details
- Full Bathrooms: 2
- 3/4 Bathrooms: 2
- Half Bathrooms: 2
Interior Features
- Dishwasher
- Range
- Cooktop
- Microwave
- Washer
- Dryer
- Water Softener Owned
- Disposal
- Exhaust Fan
- Humidifier
- Water Filtration System
- Water Osmosis System
Subdivision
- Summit Station
Lot Information
- Irregular Lot
- Many Trees
Property Features
- Fireplace: Living Room
- Fireplace: Wood Burning
- Fireplace: Family Room
- Fireplace: Other
- Fireplace: Gas
- Fireplace: 4
- Fireplace: Primary Bedroom
Heating and Cooling
- Forced Air
- Central Air
Basement Information
- Drain Tiled
- Finished
- Daylight/Lookout Windows
- Block
Homeowners Association Information
- Dues: $3000/Annually
Exterior Features
- Roof: Age Over 8 Years
- Roof: Shake
Utility Information
- Sewer: City Sewer/Connected
- Fuel: Natural Gas
Parking
- Attached Garage
- Heated Garage
- Driveway - Other Surface
- Electric Vehicle Charging Station(s)
Stories
- 2
Living Area
- 6,031 sqft
Listing Price History
Date
Event
Price
% Change
$ (+/-)
Aug 25, 2025
Price Changed
$2,095,000
-12%
-290,000
Additional Information: Wayzata | 612-747-5863
Location
Disclaimer: The data relating to real estate for sale on this web site comes in part from the Broker Reciprocity SM Program of the Regional Multiple Listing Service of Minnesota, Inc. Real estate listings held by brokerage firms other than Minnesota Metro are marked with the Broker Reciprocity SM logo or the Broker Reciprocity SM thumbnail logo  and detailed information about them includes the name of the listing brokers.Listing broker has attempted to offer accurate data, but buyers are advised to confirm all items.© 2025 Regional Multiple Listing Service of Minnesota, Inc. All rights reserved.
and detailed information about them includes the name of the listing brokers.Listing broker has attempted to offer accurate data, but buyers are advised to confirm all items.© 2025 Regional Multiple Listing Service of Minnesota, Inc. All rights reserved.
 and detailed information about them includes the name of the listing brokers.Listing broker has attempted to offer accurate data, but buyers are advised to confirm all items.© 2025 Regional Multiple Listing Service of Minnesota, Inc. All rights reserved.
and detailed information about them includes the name of the listing brokers.Listing broker has attempted to offer accurate data, but buyers are advised to confirm all items.© 2025 Regional Multiple Listing Service of Minnesota, Inc. All rights reserved.




The main level boasts a soaring great room with 14-foot ceilings and walls of windows, filling the home with natural light. The spacious primary suite features built-ins, a fireplace, spa-like bath, and generous closet space. Also on the main: a chef’s kitchen, formal dining, sunroom, library/office, and convenient laundry center.
Upstairs, two large junior suites provide comfort and privacy. The walkout lower level is designed for entertaining—featuring a family room, wine cellar, 4th bedroom and bath, rec room, sauna, and extensive storage.
Outdoor living is equally impressive with newly designed terraces and patios, gardens, an outdoor fireplace, and serene views backing up to 3.7 acres of HOA woods. Additional highlights include a whole-house sound system and a heated 3-car garage with epoxy floors and EV charging.
A rare opportunity at a newly reduced price in a highly sought-after neighborhood on an Orono Schools Bus Route—just steps to Wayzata Country Club, Luce Line Trail, Wood-Rill Nature Area, Long Lake, beaches, and more.