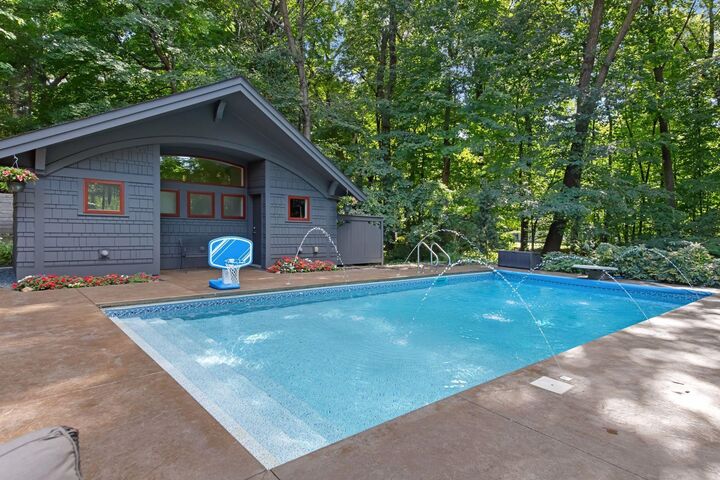


Listing Courtesy of:  NORTHSTAR MLS / Coldwell Banker Realty / Kristi Weinstock - Contact: 612-309-8332
NORTHSTAR MLS / Coldwell Banker Realty / Kristi Weinstock - Contact: 612-309-8332
 NORTHSTAR MLS / Coldwell Banker Realty / Kristi Weinstock - Contact: 612-309-8332
NORTHSTAR MLS / Coldwell Banker Realty / Kristi Weinstock - Contact: 612-309-8332 20895 Spencer Lane Shorewood, MN 55331
Active (213 Days)
$2,185,000 (USD)

Description
MLS #:
6645657
6645657
Taxes
$23,299(2025)
$23,299(2025)
Lot Size
0.95 acres
0.95 acres
Type
Single-Family Home
Single-Family Home
Year Built
2006
2006
Style
Two
Two
School District
Minnetonka
Minnetonka
County
Hennepin County
Hennepin County
Listed By
Kristi Weinstock, Coldwell Banker Realty, Contact: 612-309-8332
Source
NORTHSTAR MLS
Last checked Oct 31 2025 at 2:16 AM GMT+0000
NORTHSTAR MLS
Last checked Oct 31 2025 at 2:16 AM GMT+0000
Bathroom Details
- Full Bathrooms: 3
- 3/4 Bathrooms: 3
- Half Bathroom: 1
Interior Features
- Dishwasher
- Range
- Microwave
- Refrigerator
- Washer
- Dryer
- Water Softener Owned
- Gas Water Heater
- Disposal
- Exhaust Fan
- Humidifier
- Wall Oven
- Electronic Air Filter
- Air-to-Air Exchanger
- Electric Water Heater
- Water Osmosis System
- Double Oven
- Stainless Steel Appliances
Subdivision
- Alden Wood
Lot Information
- Many Trees
Property Features
- Fireplace: Wood Burning
- Fireplace: Stone
- Fireplace: Family Room
- Fireplace: Amusement Room
- Fireplace: Other
- Fireplace: Gas
- Fireplace: 4
- Fireplace: Primary Bedroom
- Fireplace: Ventless
Heating and Cooling
- Forced Air
- Radiant Floor
- Zoned
- Humidifier
- Central Air
Basement Information
- Walkout
- Full
- Drain Tiled
- Sump Pump
- Storage Space
- Concrete
- Finished
- Daylight/Lookout Windows
- Egress Window(s)
- Tray Ceiling(s)
Pool Information
- Below Ground
- Heated
- Outdoor Pool
Exterior Features
- Roof: Age Over 8 Years
- Roof: Pitched
- Roof: Shake
Utility Information
- Sewer: City Sewer/Connected
- Fuel: Natural Gas
Parking
- Attached Garage
- Insulated Garage
- Heated Garage
- Garage Door Opener
- Storage
- Floor Drain
- Asphalt
- Finished Garage
Stories
- 2
Living Area
- 5,376 sqft
Listing Price History
Date
Event
Price
% Change
$ (+/-)
Jul 12, 2025
Price Changed
$2,185,000
-3%
-65,000
Additional Information: Minnetonka | 612-309-8332
Listing Brokerage Notes
Buyer Brokerage Compensation: 2.7%
*Details provided by the brokerage, not MLS (Multiple Listing Service). Buyer's Brokerage Compensation not binding unless confirmed by separate agreement among applicable parties.
Location
Disclaimer: The data relating to real estate for sale on this web site comes in part from the Broker Reciprocity SM Program of the Regional Multiple Listing Service of Minnesota, Inc. Real estate listings held by brokerage firms other than Minnesota Metro are marked with the Broker Reciprocity SM logo or the Broker Reciprocity SM thumbnail logo  and detailed information about them includes the name of the listing brokers.Listing broker has attempted to offer accurate data, but buyers are advised to confirm all items.© 2025 Regional Multiple Listing Service of Minnesota, Inc. All rights reserved.
and detailed information about them includes the name of the listing brokers.Listing broker has attempted to offer accurate data, but buyers are advised to confirm all items.© 2025 Regional Multiple Listing Service of Minnesota, Inc. All rights reserved.
 and detailed information about them includes the name of the listing brokers.Listing broker has attempted to offer accurate data, but buyers are advised to confirm all items.© 2025 Regional Multiple Listing Service of Minnesota, Inc. All rights reserved.
and detailed information about them includes the name of the listing brokers.Listing broker has attempted to offer accurate data, but buyers are advised to confirm all items.© 2025 Regional Multiple Listing Service of Minnesota, Inc. All rights reserved.


This breathtaking, light-filled prairie-style home is a masterpiece of elegance and functionality, offering 6 spacious bedrooms and 6 luxurious bathrooms. Designed for both comfort and entertaining, the gourmet kitchen is a chef’s dream, featuring top-tier appliances, including a Sub-Zero refrigerator, a Wolf range and two Miele dishwashers, ensuring effortless hosting.
The main floor boasts a private office and a convenient guest bedroom, while the seamless open-concept design flows beautifully into the inviting living spaces, a fabulous screened porch with a cozy fireplace, and an expansive outdoor oasis. The upper level features four bedrooms plus laundry. Step outside to enjoy a sparkling pool, a stylish pool house, and an impeccably designed backyard, all perfect for entertaining or unwinding in your private retreat.
The primary suite is a true sanctuary, complete with its own fireplace and an incredible spa-like ensuite, offering the ultimate relaxation. The attached, heated three-car garage provides ample storage, a built-in sink, and plenty of space for all your needs.
The walk out lower level of this exquisite home offers a wealth of additional living space, including a private bedroom with a bath across the hall—perfect for guests or multigenerational living. Stay active in the dedicated exercise area, and enjoy the convenience of a second kitchen, ideal for entertaining or extended stays. The inviting family room, complete with a cozy fireplace, sets the stage for relaxation, while the expansive storage room ensures you have ample space for organization.